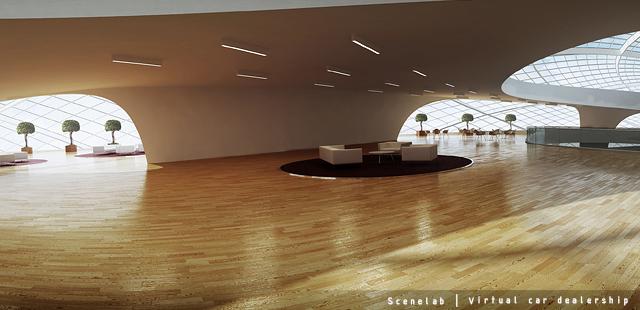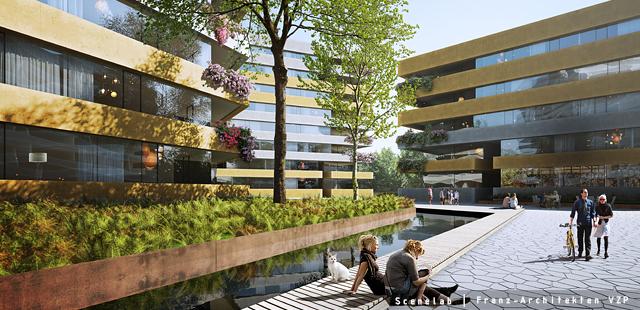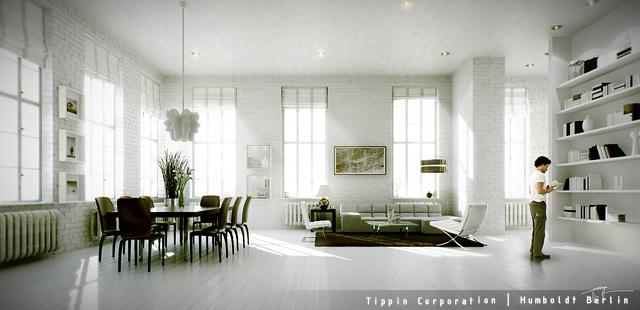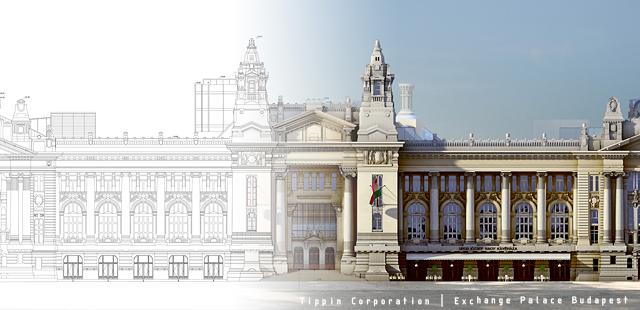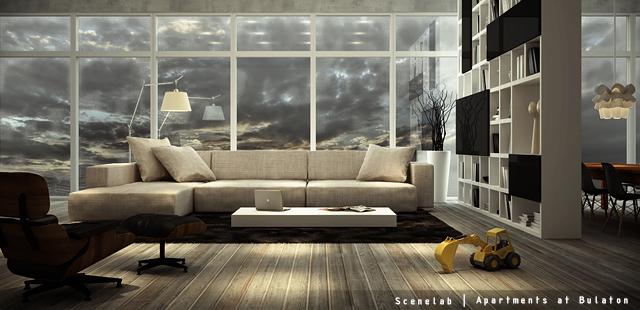
Architecture and Visual Design
Architectural design services from conceptual planning from the permit phase through complete construction documentation to space plans. Our architects are actively engaged in construction supervision and management, which guarantees their special attention to technical details, feasibility and practicability even in the earliest planning phases.
Designers and artists of Scenelab, our creative visual design laboratory, use the most advanced techniques to produce state of the art, innovative 3D images and animations of buildings before construction. Our staff’s commitment to highly refined details and creative ideas add the artistic touch to their work and distinguish our visualizations from the average.
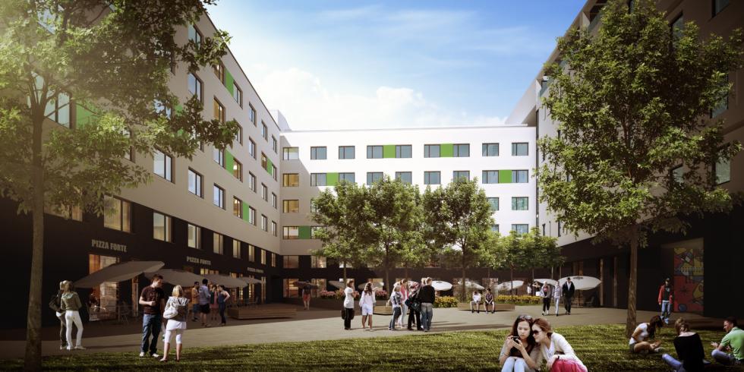 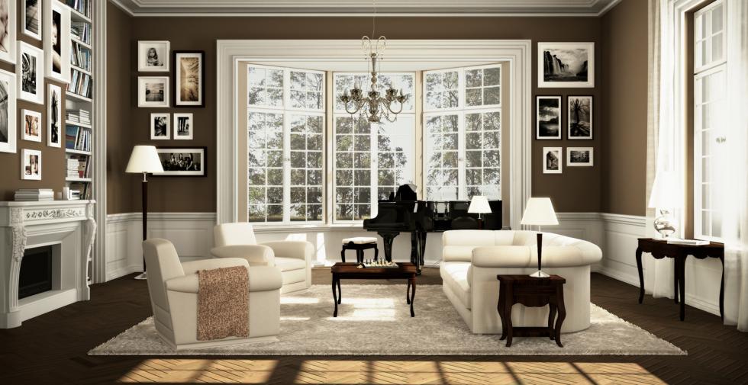 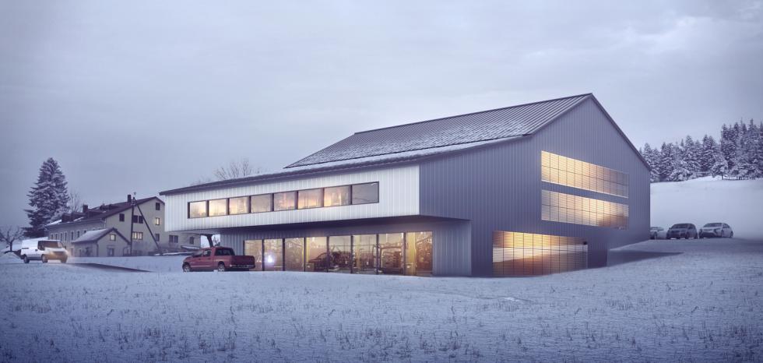 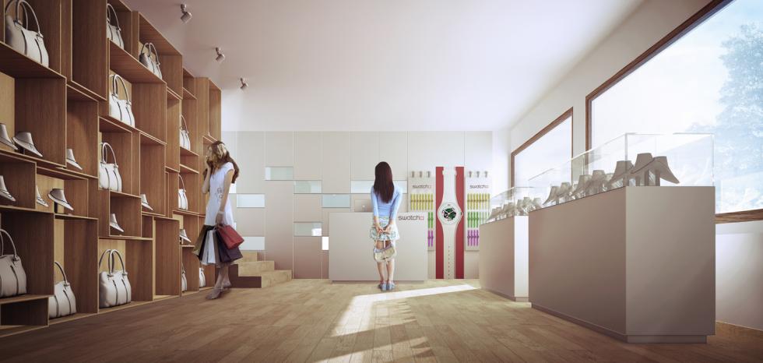 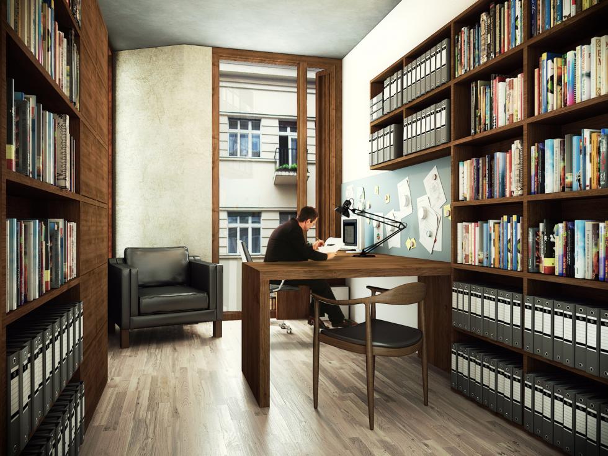 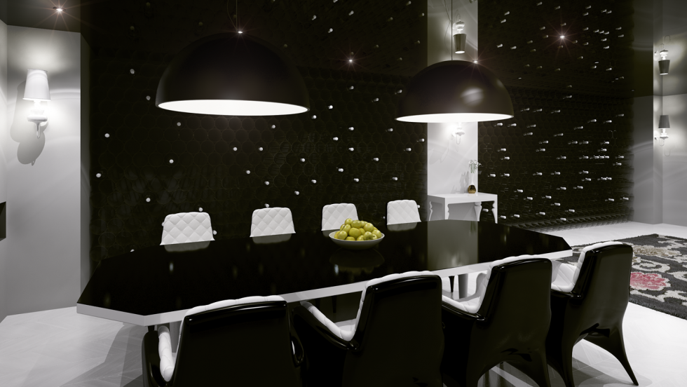 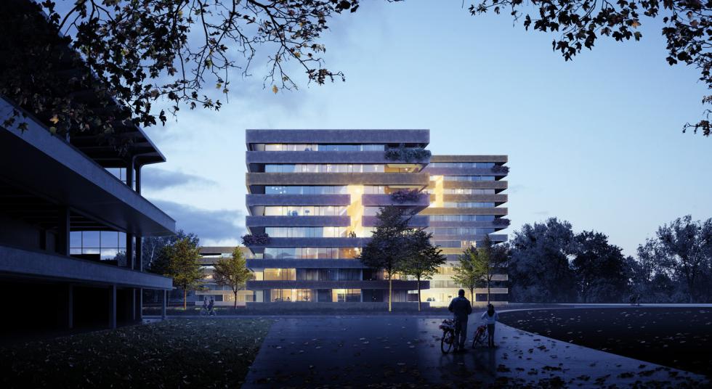 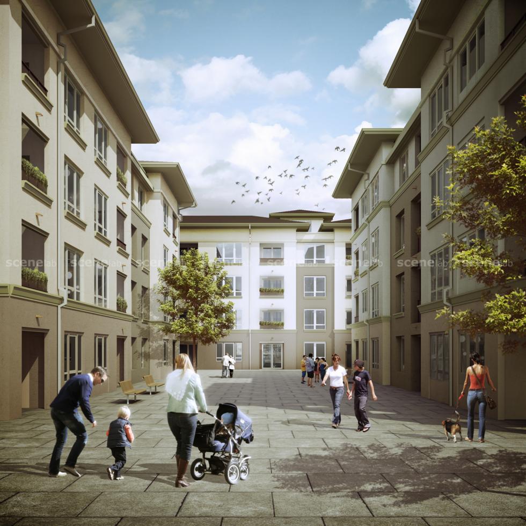 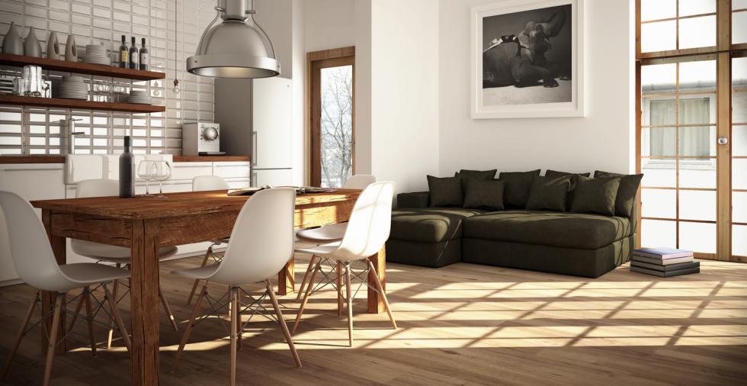 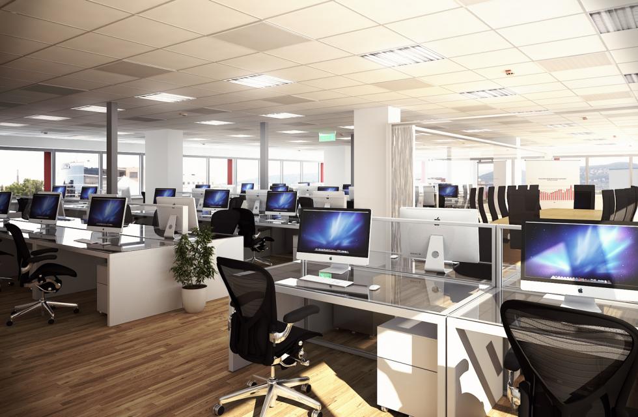 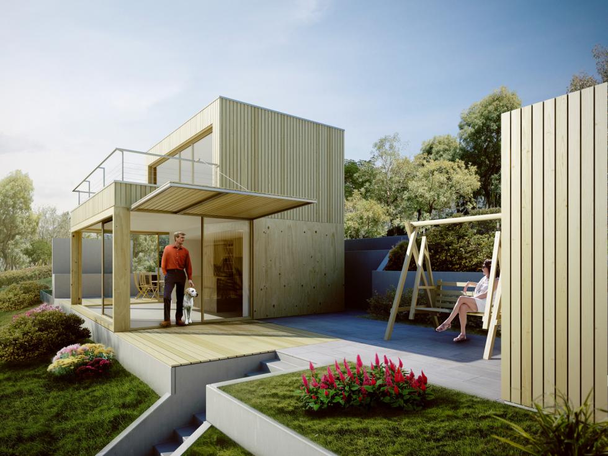 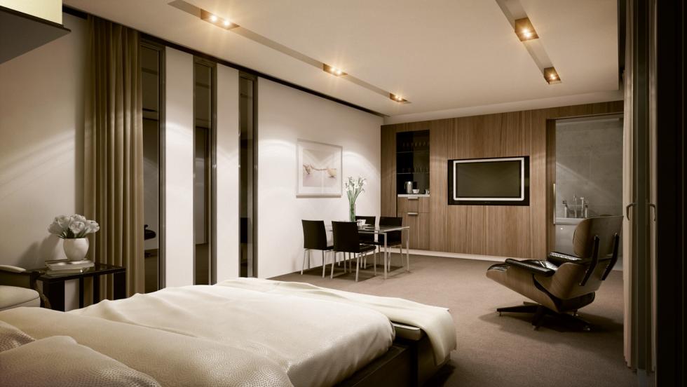 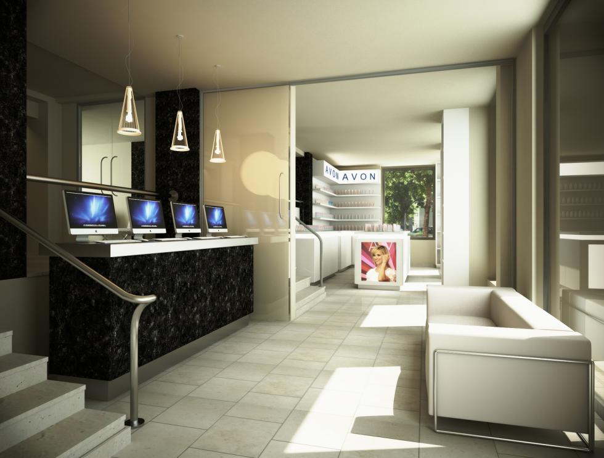 |
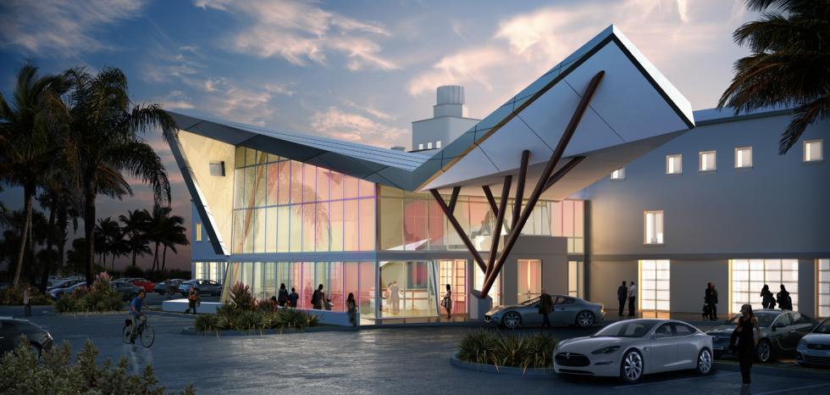 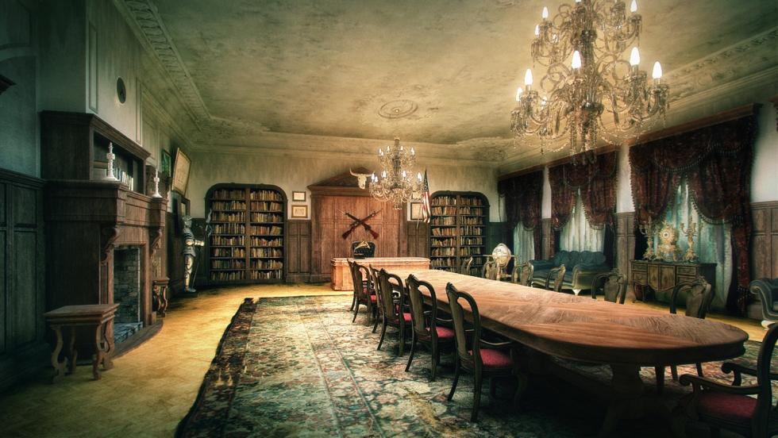 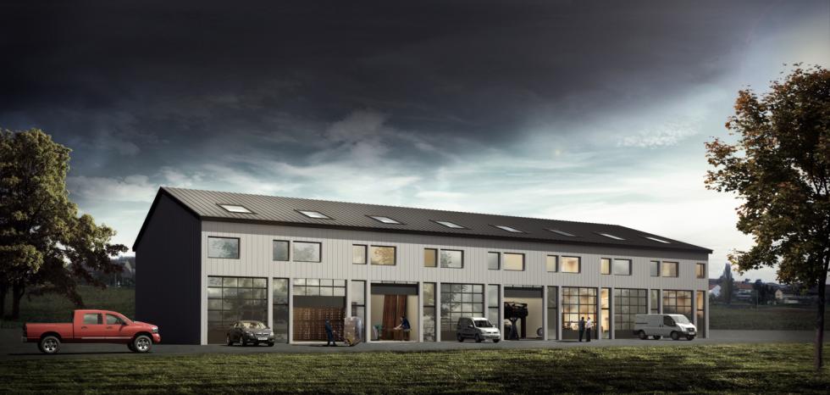 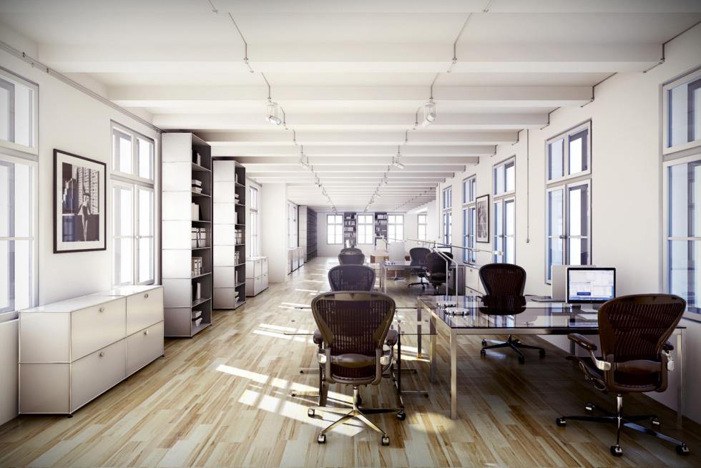 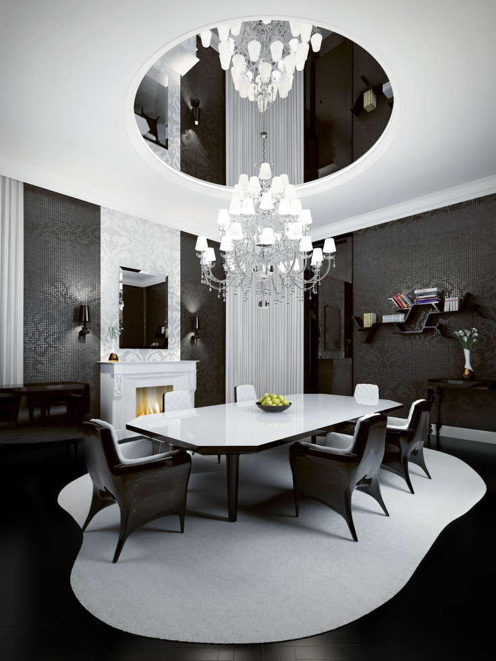 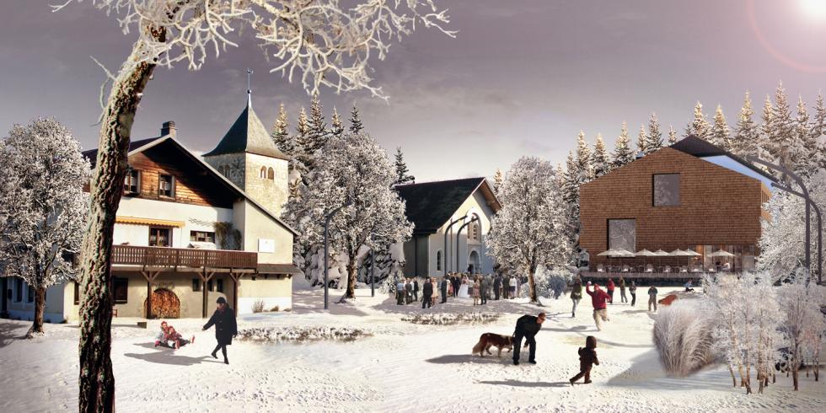 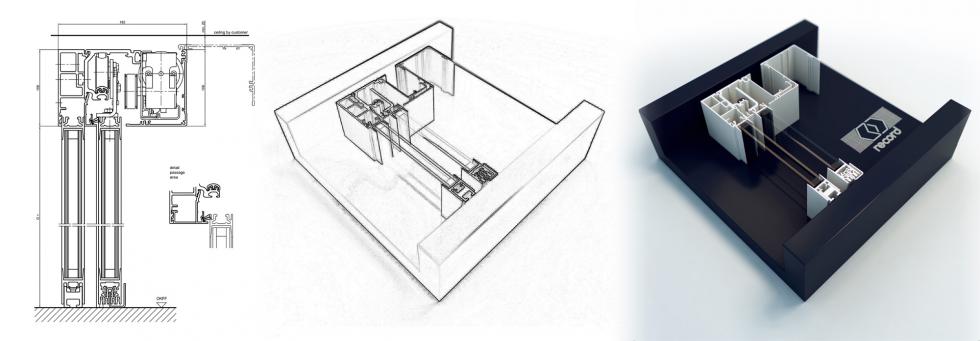 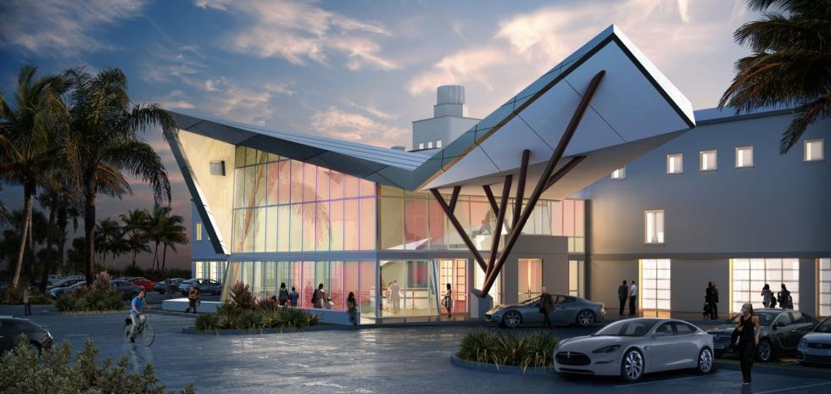 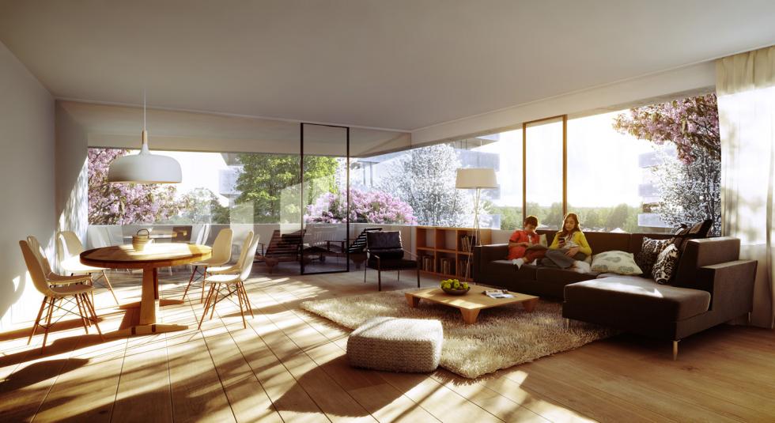 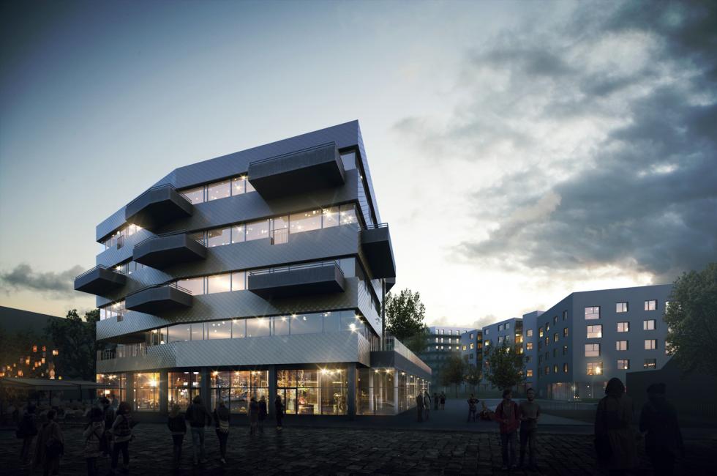 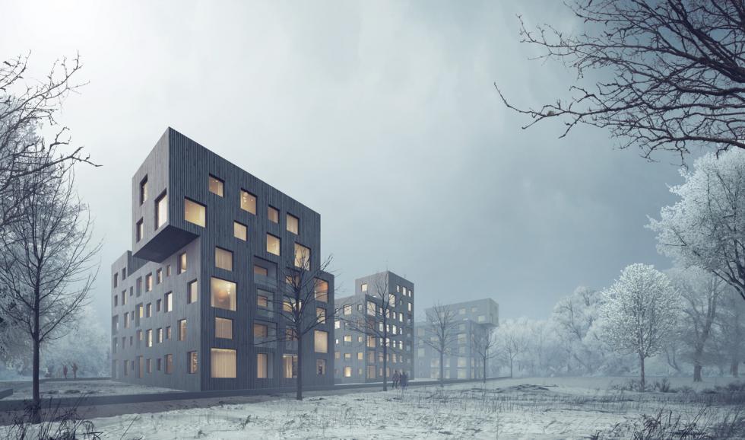 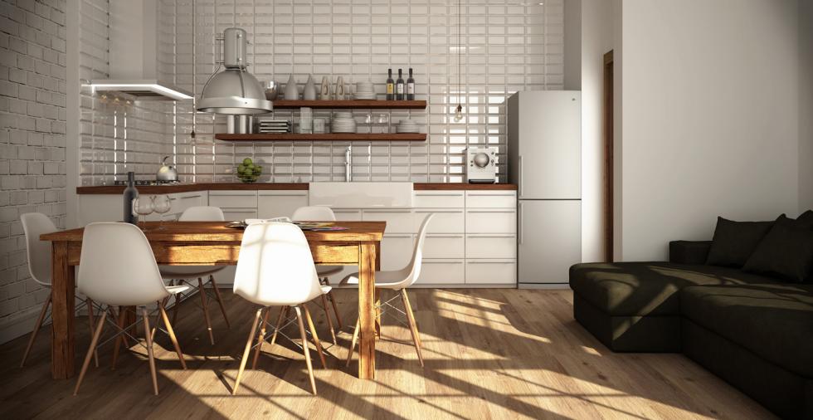 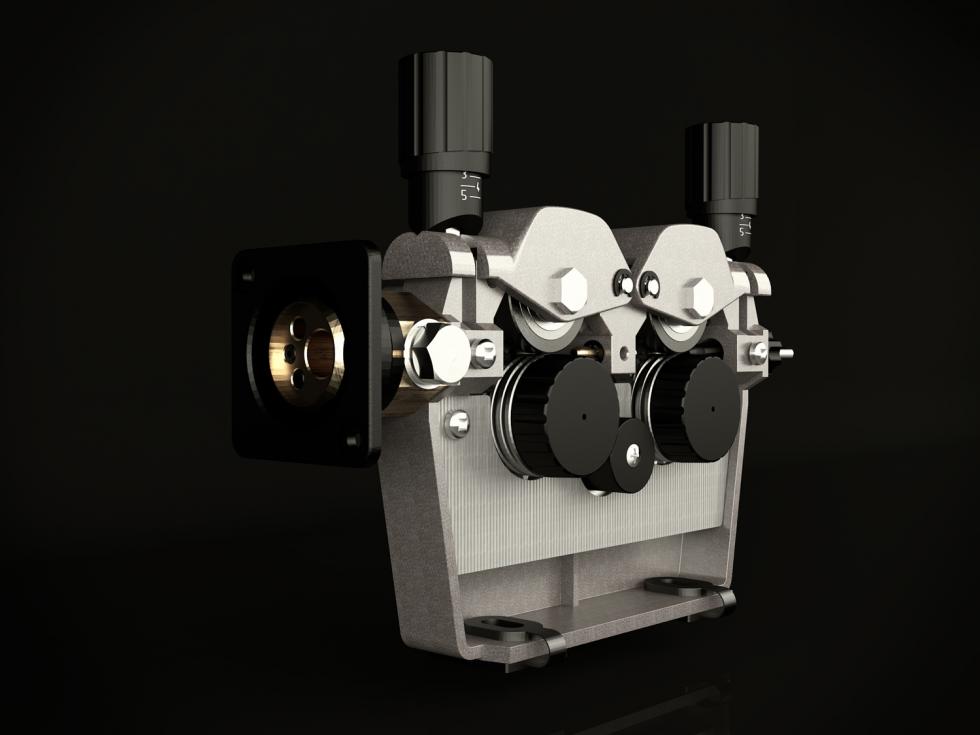
|
Architecture and Visual Design
Architectural design services from conceptual planning through the permit phase to complete construction documentation and space plans. Our architects are actively engaged in construction supervision and management, which guarantees their special attention to technical details, feasibility and practicability even in the earliest planning phases.
Designers and artists of Scenelab, our creative visual design laboratory, use the most advanced techniques to produce state of the art, innovative 3D images and animations of buildings before construction. Our staff’s commitment to highly refined details and creative ideas add the artistic touch to their work and distinguish our visualizations from the average.
 |
||
 |
||
 |
||
 |
||
 |
||
 |
||
 |
||
 |
||
 |
||
 |
||
 |
||
 |
||
 |
||
 |
||
 |
||
 |
||
 |
||
 |
||
 |
||
 |
||
 |
||
 |
||
 |
||
 |
||
 |







